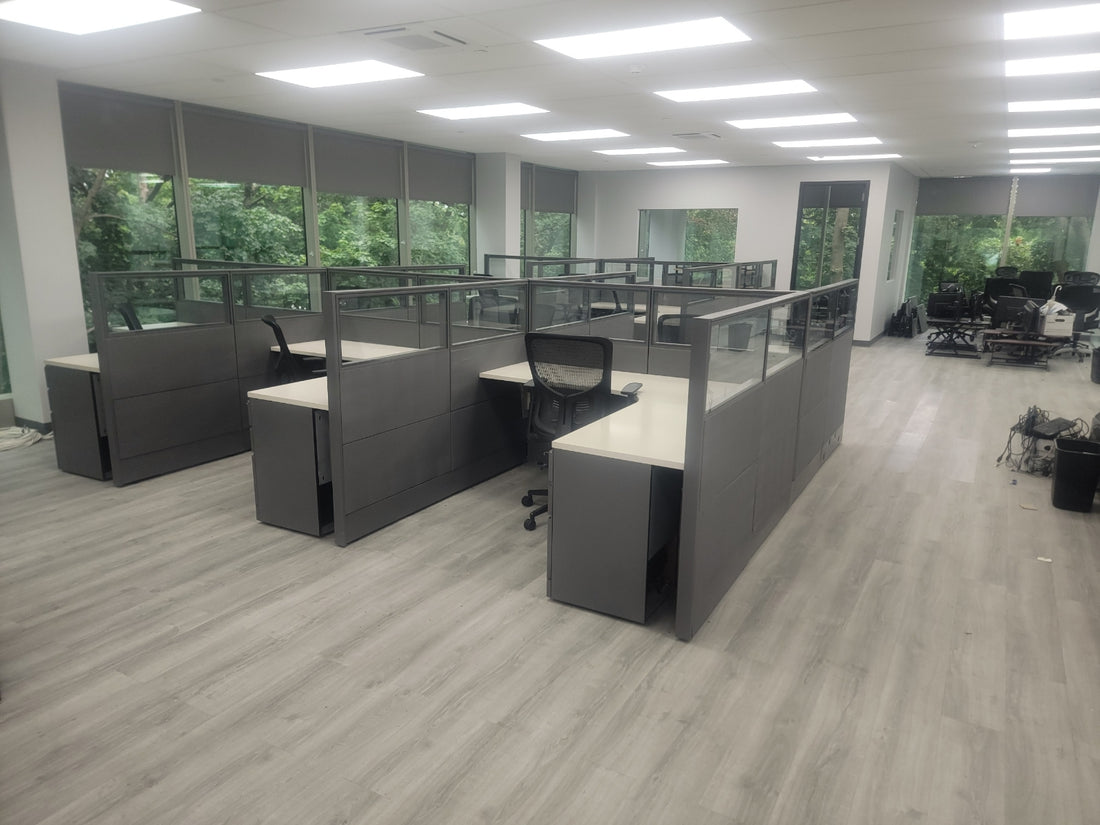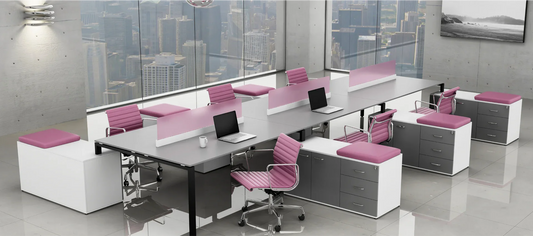
How to Accurately Measure Office Space Without Using CAD
Share
When it comes to setting up or renovating an office space, accurate measurements are crucial to ensuring that the furniture fits perfectly and the workspace is both functional and aesthetically pleasing. While Computer-Aided Design (CAD) software is a powerful tool for detailed planning, it’s not always necessary—especially for smaller projects or those without access to such technology. Here’s a guide on how to measure your office space accurately without relying on CAD software.
1. Gather the Right Tools
Before you begin, make sure you have the following tools on hand:
- Tape Measure: A reliable tape measure, ideally 25 feet or longer, is essential for measuring larger spaces.
- Graph Paper: Useful for sketching out your space to scale. Each square can represent a specific measurement, such as 1 foot or 6 inches.
- Pencil and Eraser: To mark measurements and make adjustments as needed.
- Notebook or Measuring Sheet: To record your measurements.
- Laser Measure (Optional): For quick, precise measurements, especially over long distances.
2. Measure the Room Dimensions
Start by measuring the overall dimensions of the room. Measure the length, width, and height of the space, and record these measurements accurately. It’s important to measure each wall separately, as rooms are rarely perfectly square. If the room has an irregular shape, break it down into smaller, manageable sections, and measure each one.
Tip: Measure from wall to wall at floor level for the most accurate results, as walls can sometimes bow or have slight variations higher up.
3. Account for Architectural Features
Next, measure any architectural features that could impact your furniture layout. These include:
- Windows: Measure the height, width, and distance from the floor to the bottom and top of each window. This is important for placing desks, bookshelves, or cabinets.
- Doors: Measure the width and height of all doors, as well as the space required for the door to open fully. Don’t forget to measure the door frames as well.
- Built-in Elements: Note the dimensions of any built-in elements like radiators, columns, or storage units.
- Power Outlets and Light Switches: Record the location and height of electrical outlets, light switches, and other wall-mounted features.
Tip: Mark these features on your sketch, ensuring that you leave enough clearance for doors to open and for easy access to outlets.
4. Sketch the Layout
Once you have your measurements, it’s time to create a scaled-down sketch of your office space. Using graph paper, draw the outline of the room to scale, noting all the measurements you’ve taken. Each square on the graph paper can represent a specific unit of measurement, such as 1 foot or 6 inches, depending on the size of your space.
Mark the location of windows, doors, outlets, and other architectural features on your sketch. This visual representation will help you better understand the available space and plan your furniture layout effectively.
5. Plan the Furniture Layout
With your room sketch in hand, start planning where your furniture will go. Measure the dimensions of each piece of furniture you intend to place in the room, including desks, chairs, filing cabinets, and shelves. Be sure to account for the space needed to move around the furniture comfortably—generally, you should allow for at least 3 feet of clearance for walkways.
You can create cut-outs of your furniture on another piece of paper and move them around on your sketch to experiment with different layouts. This hands-on approach can be especially helpful if you’re working without digital tools.
Tip: Consider the flow of movement in the room, ensuring that the layout promotes easy access to work areas, meeting spaces, and exits.
6. Consider Ergonomics and Functionality
When planning your layout, it’s essential to think about ergonomics and functionality. Ensure that desks are positioned with enough space for comfortable seating and that monitors are at eye level to prevent strain. Make sure that storage solutions are within easy reach of workstations and that there is ample space for collaboration if needed.
Additionally, think about lighting. Natural light is ideal, so try to position desks near windows, but be mindful of glare on computer screens. If natural light is limited, plan for the placement of lamps or overhead lighting to ensure a well-lit workspace.
7. Double-Check Your Measurements
Before finalizing your furniture purchase or moving items into the room, double-check all your measurements. This will help you avoid any surprises, such as discovering that a desk doesn’t fit where you planned or that a door doesn’t open fully due to a misplaced chair.
Walk through the space and visualize the layout, making any necessary adjustments to your plan.
Conclusion
Measuring an office space without CAD software is entirely possible with the right tools and a careful approach. By taking accurate measurements, creating a detailed sketch, and thoughtfully planning your layout, you can design a functional and comfortable workspace that meets your needs. This hands-on method not only helps you visualize the final setup but also ensures that your furniture fits perfectly, maximizing both the usability and aesthetic appeal of your office.
How to Accurately Measure Office Space for Furniture Without Using CAD Software
When it comes to setting up or renovating an office space, accurate measurements are crucial to ensuring that the furniture fits perfectly and the workspace is both functional and aesthetically pleasing. While Computer-Aided Design (CAD) software is a powerful tool for detailed planning, it’s not always necessary—especially for smaller projects or those without access to such technology. Here’s a guide on how to measure your office space accurately without relying on CAD software.
1. Gather the Right Tools
Before you begin, make sure you have the following tools on hand:
- Tape Measure: A reliable tape measure, ideally 25 feet or longer, is essential for measuring larger spaces.
- Graph Paper: Useful for sketching out your space to scale. Each square can represent a specific measurement, such as 1 foot or 6 inches.
- Pencil and Eraser: To mark measurements and make adjustments as needed.
- Notebook or Measuring Sheet: To record your measurements.
- Laser Measure (Optional): For quick, precise measurements, especially over long distances.
2. Measure the Room Dimensions
Start by measuring the overall dimensions of the room. Measure the length, width, and height of the space, and record these measurements accurately. It’s important to measure each wall separately, as rooms are rarely perfectly square. If the room has an irregular shape, break it down into smaller, manageable sections, and measure each one.
Tip: Measure from wall to wall at floor level for the most accurate results, as walls can sometimes bow or have slight variations higher up.
3. Account for Architectural Features
Next, measure any architectural features that could impact your furniture layout. These include:
- Windows: Measure the height, width, and distance from the floor to the bottom and top of each window. This is important for placing desks, bookshelves, or cabinets.
- Doors: Measure the width and height of all doors, as well as the space required for the door to open fully. Don’t forget to measure the door frames as well.
- Built-in Elements: Note the dimensions of any built-in elements like radiators, columns, or storage units.
- Power Outlets and Light Switches: Record the location and height of electrical outlets, light switches, and other wall-mounted features.
Tip: Mark these features on your sketch, ensuring that you leave enough clearance for doors to open and for easy access to outlets.
4. Sketch the Layout
Once you have your measurements, it’s time to create a scaled-down sketch of your office space. Using graph paper, draw the outline of the room to scale, noting all the measurements you’ve taken. Each square on the graph paper can represent a specific unit of measurement, such as 1 foot or 6 inches, depending on the size of your space.
Mark the location of windows, doors, outlets, and other architectural features on your sketch. This visual representation will help you better understand the available space and plan your furniture layout effectively.
5. Plan the Furniture Layout
With your room sketch in hand, start planning where your furniture will go. Measure the dimensions of each piece of furniture you intend to place in the room, including desks, chairs, filing cabinets, and shelves. Be sure to account for the space needed to move around the furniture comfortably—generally, you should allow for at least 3 feet of clearance for walkways.
You can create cut-outs of your furniture on another piece of paper and move them around on your sketch to experiment with different layouts. This hands-on approach can be especially helpful if you’re working without digital tools.
Tip: Consider the flow of movement in the room, ensuring that the layout promotes easy access to work areas, meeting spaces, and exits.
6. Consider Ergonomics and Functionality
When planning your layout, it’s essential to think about ergonomics and functionality. Ensure that desks are positioned with enough space for comfortable seating and that monitors are at eye level to prevent strain. Make sure that storage solutions are within easy reach of workstations and that there is ample space for collaboration if needed.
Additionally, think about lighting. Natural light is ideal, so try to position desks near windows, but be mindful of glare on computer screens. If natural light is limited, plan for the placement of lamps or overhead lighting to ensure a well-lit workspace.
7. Double-Check Your Measurements
Before finalizing your furniture purchase or moving items into the room, double-check all your measurements. This will help you avoid any surprises, such as discovering that a desk doesn’t fit where you planned or that a door doesn’t open fully due to a misplaced chair.
Walk through the space and visualize the layout, making any necessary adjustments to your plan.
Conclusion
Measuring an office space without CAD software is entirely possible with the right tools and a careful approach. By taking accurate measurements, creating a detailed sketch, and thoughtfully planning your layout, you can design a functional and comfortable workspace that meets your needs. This hands-on method not only helps you visualize the final setup but also ensures that your furniture fits perfectly, maximizing both the usability and aesthetic appeal of your office.



